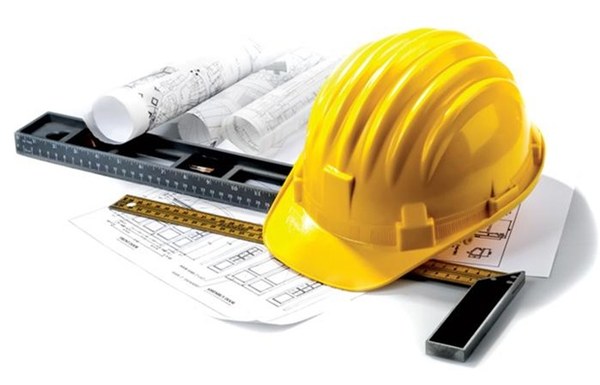Plan Review
The City of Albuquerque Plan Review section is responsible for ensuring code compliance of all construction drawings and documents.

Contact
Please call to schedule an appointment If you need individual attention.
Building Permits & Plan Review
505-924-3320, Option 2
Plaza Del Sol, 1st Floor
Map
8 a.m. to 5 p.m., Monday to Friday
Building Inspections, Electrical Inspections, Plumbing Inspections, Mechanical Inspections & Trade Permits
505-924-3320, Option 1
Plaza Del Sol, Lower Level, Ste 190
Map
7:30 a.m. to 4:30 p.m., Monday to Friday
Division Manager, James Perez
505-924-3313
Submit project plans to apply for a building permit and build in Albuquerque. The plan review process available to developers, contractors, architects, and homeowners.
Required Documents
- Site Plan/Plot Plan are required to include:
- the location of the property
- All existing buildings (including dimensions and distances to property lines)
- All proposed additions or structures to the existing building (including dimensions and distances to property lines)
- Identification of required setbacks
- Proposed Construction Drawing:
- Elevation Drawings
- Floor Plan
- Foundation Drawings
- Framing Plans
- Plans showing all Electrical, Plumbing & Mechanical installation
- Supporting Documents. Examples include, but are not limited to:
- Truss Details
- Stucco Specifications
- Beam Calculations
- Unusual Building Material Specifications
- Engineering Specifications for Metal/Steel Construction ( i.e. shipping containers)
Submit Drawings & Documents
ABQ-PLAN
To streamline the permit application process, the Planning Department has created the ABQ-PLAN. ABQ-PLAN is an electronic plan review process that is available to developers, contractors, architects, homeowners, and anyone planning to apply for a building permit within Albuquerque. To learn more and get detailed step-by-step instructions, visit the ABQ-PLAN Resources and FAQs page.
FasTrax
FasTrax is Albuquerque's fee-based, expedited plan review process, available to those seeking a building permit. FasTrax is an optional fee-based service (Fees are three times the regular plan fee, $1,000 minimum). Opting into FasTrax only applies to the first plan review cycle. Should corrections be required, plans will be reviewed at the regular plan review cycle.
- Reduced time for plan review with an average turnaround time of ten days.
- Assigned plan expediter.
- Guaranteed initial plan review completion date.
- Faster, easier, simpler.
To request or for more information about the FasTrax service, call 505-924-3320 Monday to Friday, 8:00 a.m. to 5:00 p.m. The FasTrax process is administered at the Plaza del Sol building, 1st Floor, 600 2nd Street NW, 87102.
