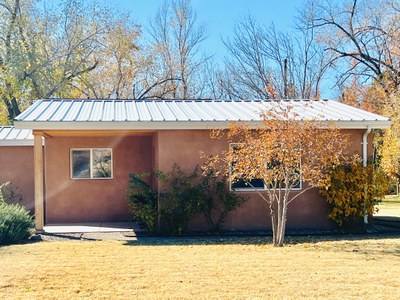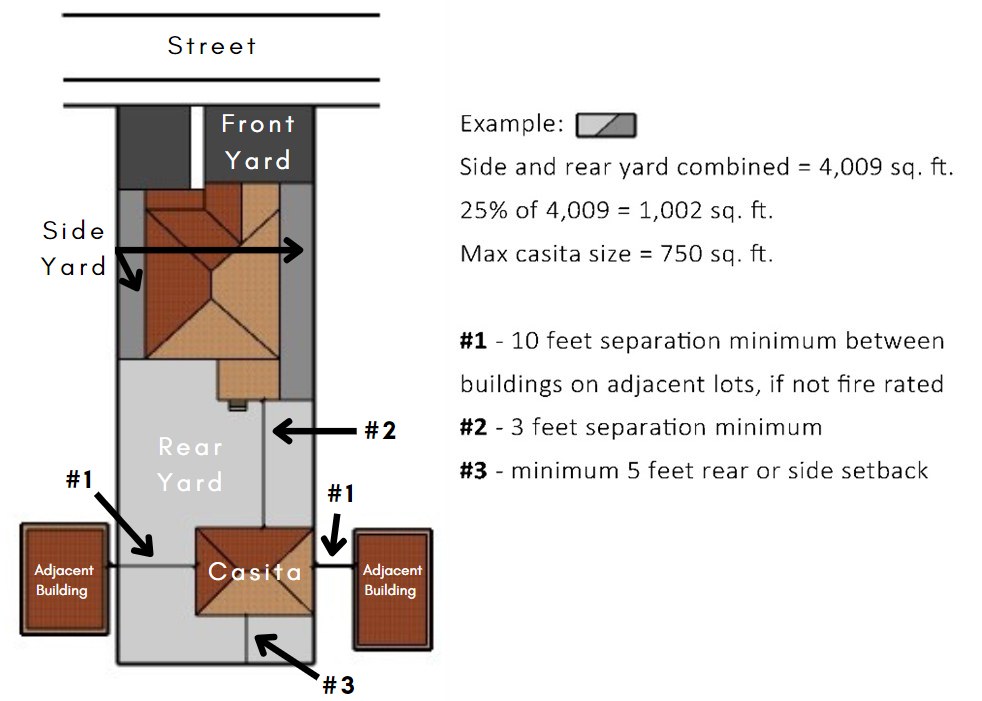Accessory Dwelling Units
This page contains zoning and permitting information for Accessory Dwelling Units, often called casitas.

Accessory Dwelling Units (ADUs), also called “casitas,” are small housing units that are detached accessory buildings with a kitchen, most often on a residential lot. In 2023, the zoning laws in Albuquerque changed to allow construction of casitas in R-1 neighborhoods throughout the city. There are many benefits of adding a casita to your lot, including:
- Creating more affordable housing in your community
- Providing housing for relatives or friends
- Allowing seniors to age in place
- Increasing your property’s value
- Providing extra income as a rental unit
Dimensional and Placement Requirements
- Maximum square footage: 750 sq. ft.
- Minimum setback: 5 feet on either side or rear.
- Minimum setback on corner lots: Same minimum street-side setback as the main house.
- Placement: Behind the rear wall of the main house.
General Requirements
- Only 1 casita is allowed per lot in R-A and R-1 zones.
- A casita cannot take up more than 25% of the side and rear yards combined and cannot be taller than the main house on the lot.
- A casita can extend across the width of the rear yard, except that a passage at least 5 feet wide must be provided at some point for access.
- The exterior color of the casita must be the same or similar to the color of the main house.
- One off-street parking space must be provided.
Find Out if a Casita Is Allowed on Your Property
Casitas are allowed in the following residential zone districts: R-A, R-1, R-T, and R-ML. Check the zoning on your property on our zone look-up map by putting your address in the search bar at the top.
See the diagram below for an example of how to calculate the maximum square footage based on the size of your side and rear yards.

The diagram above shows how to calculate the maximum casita size based on the size of the side and rear yard combined. Two of the general rules are a casita cannot take up more than 25% of the side and rear yards combined and a casita cannot exceed 750 square feet. In the diagram the side and rear yard combined equal 4,009 square feet. 25% of 4,009 equals 1,002, so this example can accommodate a 750 square foot casita. Additionally, three separation requirements need to be accounted for. The first is a 10-foot separation minimum between buildings on adjacent lots, if not fire rated. The second is a 3-foot separation minimum between the main structure and the casita. The third is a minimum 5-foot rear or side setback.
Specific Requirements for Downtown, Sawmill & Wells Park Neighborhoods
Downtown Neighborhood Area – CPO-3:
- Casita size is limited to 650 sq. ft.
- Casita height is limited to the main house or 18 feet, whichever is less.
Sawmill/Wells Park – CPO-12:
- In R-1, the minimum lot size is 7,000 sq. ft.
- See the boundaries of these areas on the Integrated Development Ordinance Zoning Map.
Step-by-step Approval Process
Follow these steps to apply for a building permit to construct a casita:
Step 1: Submit a Site Plan
- Create/update a Site Plan, which needs to include:
- the location of the existing property line and existing house
- any easements on the property
- the locations of all existing structures on the lot
- the location and size of the new ADU
- the location of the required off-street parking space
- Contact a contractor, architect, engineer, or design professional to assist with creating your desired plan sets.
- If required, obtain new truss detail drawings from the supplier that are sealed and stamped by a New Mexico Licensed Structural Engineer.
- Obtain an updated Grading and Drainage Plan.
- Provide the required public notices, including posting a sign and emailing the Neighborhood Association
- See this webpage for more information about posting signs, requesting email addresses for affected Neighborhood Associations from the Office of Neighborhood Coordination, and required public notice forms.
- Submit an application for a Site Plan - Administrative via ABQ-PLAN
- Download checklists for Site Plans to prepare documents for uploading
Step 2: Submit a Building Permit
- Submit an application for building permit via ABQ-PLAN
- Need help? Visit the Building Safety counter, located in suite 190 on the lower level of the Plaza Del Sol Building at 600 2nd St. NW.
- Be prepared to provide all project information and upload the building plans and approved site plan for your project.
- Pay all associated fees online or at the Treasury Department on the ground floor of the Plaza Del Sol building.
- NOTE: Please be advised that trade permits will be needed for electrical, plumbing, and mechanical in addition to your building permit.
Step 3: Make Corrections, If Needed
If corrections are needed, you will receive an email explaining the need to upload corrected plans/drawings and documents.
Step 4: Pay for Building Permit
Once your permit is ready to be issued, you will receive an email with information about applied permit fees and how to obtain your printed permit. You will also have the ability to print your approved plans, drawings, and documents to have on the project site.
Step 5: Download and Print Approved Building Plan Set
Make sure to download approved plans and provide a printed set on-site for inspections. For assistance, please call the Building Safety permitting counter at 505-924-3320.
Step 6: Complete Inspections
Construction inspections are required at several different steps in your project. Inspections may vary depending on your particular project, potentially including:
- foundation.
- framing.
- insulation.
- electrical.
- plumbing/mechanical.
- final inspection.
To schedule an inspections visit ABQ-PLAN or call the Building Safety permitting counter at 505-924-3320 for additional information.
Once all inspections have been passed, your permit will be complete.
Funding
Casitas are typically financed by conventional banks through a home equity loan, either through refinancing an existing mortgage or using home equity as collateral for a second mortgage.
Tax credits, rebates, and energy-saving tips:
- PNM (checkwithpnm.com) – Offers instant rebates on energy-saving appliances and tips on where to buy energy and thermal-efficient accessories.
- New Mexico Gas Company (nmgco.com) – Includes how to get a free energy and water saving kit as well as rebates for certain energy and water-saving appliances.
- Albuquerque Bernalillo County Water Utility Authority (abcwua.org) – Includes rebates for xeriscaping, irrigation systems, tree care, as well as water-conserving appliances.
- Sustainable Building Tax Credit (SBTC) Energy Conservation and Management (nm.gov) – Outlines tax credits available for sustainable construction (including new residential) and energy-conserving appliances.
- Certification Process - Build Green NM – Explains the certification process for sustainable buildings.
