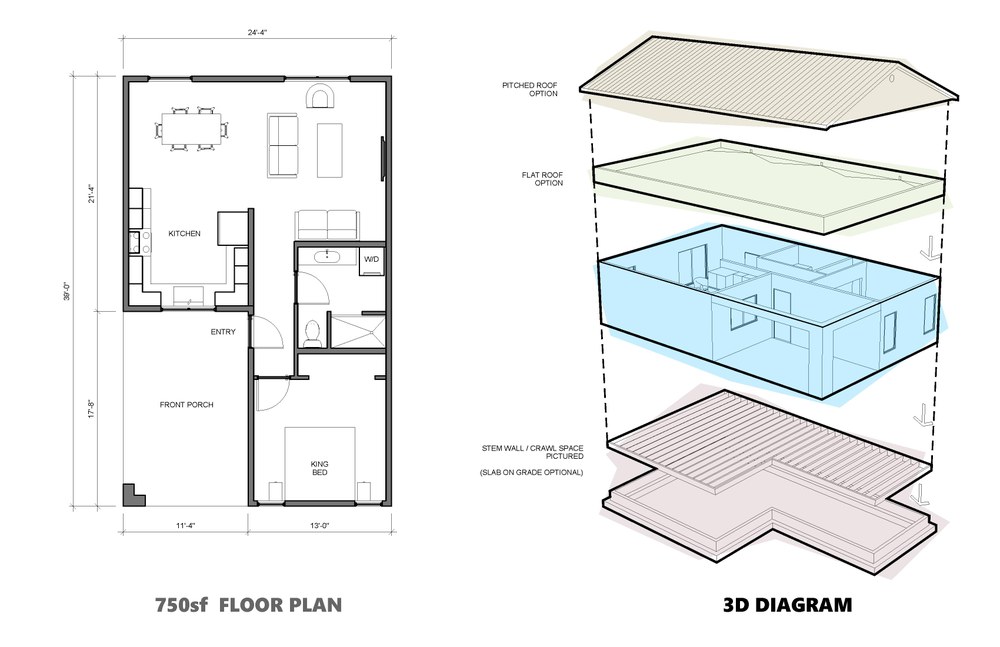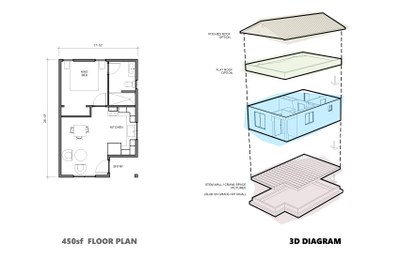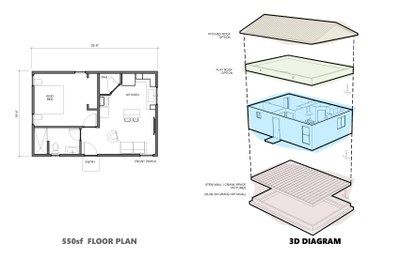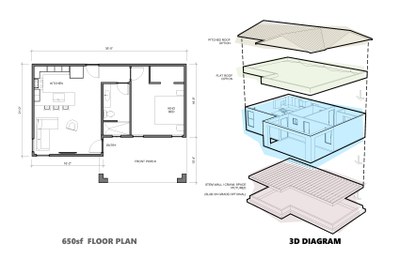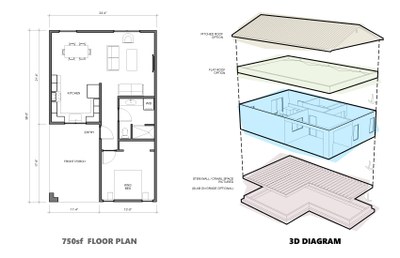Free Casita Construction Plans
This page contains the City’s free casita construction plans and permitting information.
3D diagrams courtesy of Steve Miller, LivLab Studios
Free Casita Construction Plans
The City of Albuquerque’s Planning Department is providing four different casita construction plans for free to the community. These construction plans range in size from 450 to 750 square feet and meet the currently adopted building codes and standards. The City greatly appreciates Nieto Custom Builders and Ron Montoya Designs for their donation of the construction plans.
The links below have options for square footage, roof type, and a 3D printable version. Choose which casita construction plans will work best for you, review the necessary requirements, and then start following the step-by-step approval process.
- 450 square foot casita with a flat roof
- 450 square foot casita with a pitched roof
- 3D-printable 450 square foot casita
- 550 square foot casita with a flat roof
- 550 square foot casita with a pitched roof
- 3D-printable 550 square foot casita
- 650 square foot casita with a flat roof
- 650 square foot casita with a pitched roof
- 3D-printable 650 square foot casita
- 750 square foot casita with a flat roof
- 750 square foot casita with a pitched roof
- 3D-printable 750 square foot casita
Step-by-step Approval Process
Follow these steps to apply for a building permit to construct a casita:
Step 1: Submit a Site Plan
- Create/update a Site Plan, which needs to include:
- the location of the existing property line and existing house
- any easements on the property
- the locations of all existing structures on the lot
- the location and size of the new ADU
- the location of the required off-street parking space
- Choose your desired casita construction plans from the options above
- If choosing the pitched roof option be sure to include the new truss detail drawings from the supplier that are sealed and stamped by a New Mexico Licensed Structural Engineer.
- Obtain an updated Grading and Drainage Plan
- Provide all the required public notices, including posting a sign and emailing the Neighborhood Association
- See the Public Notice page for more information about posting signs, requesting email addresses for affected Neighborhood Associations from the Office of Neighborhood Coordination, and required public notice forms.
- Submit an application for a Site Plan - Administrative by email to [email protected]
- Download forms for a Development Review Application and Site Plan Checklist.
Step 2: Submit a Building Permit
- Apply for a permit online or in person at the Building Safety counter, located in suite 190 on the lower level of the Plaza Del Sol Building at 600 2nd St. NW.
- Be prepared to provide all project information and upload the pre-selected plans for your project.
- Pay all associated fees online or at the Treasury Department on the ground floor of the Plaza Del Sol building.
- NOTE: Please be advised that trade permits will be needed for electrical, plumbing, and mechanical in addition to your building permit.
Step 3: Upload Permit Package
Once plan review fees are paid, you will receive an email invitation to upload your plans/drawings and documents. For more detailed instructions please watch our Uploading Your Electronic Plan Sets to ePlan video from our Building Safety instructional videos page.
Step 4: Make Corrections, If Needed
If corrections are needed, you will receive an email explaining the need to upload corrected plans/drawings and documents. For directions and additional information on uploading your documents please see the ePlan User Manual and our Building Safety instructional videos page.
Step 5: Pay for Building Permit
Once your permit is ready to be issued, you will receive an email with information about applied permit fees and how to obtain your printed permit. You will also have the ability to print your approved plans, drawings, and documents to have on the project site.
Step 6: Download and Print Approved Building Plan Set
Make sure to download approved plans and provide a printed set on-site for inspections. For assistance, please call the Building Safety permitting counter at 505-924-3320.
Step 7: Complete Inspections
Construction inspections are required at several different steps in your project. Inspections may vary depending on your particular project. Some of the inspections required are: foundation, framing, insulation, electrical, plumbing/mechanical, and the final inspection. To schedule an inspection visit the Building Safety Division website or call the Building Safety permitting counter at 505-924-3320 for more information.
Once all inspections have been passed, your permit will be complete.

