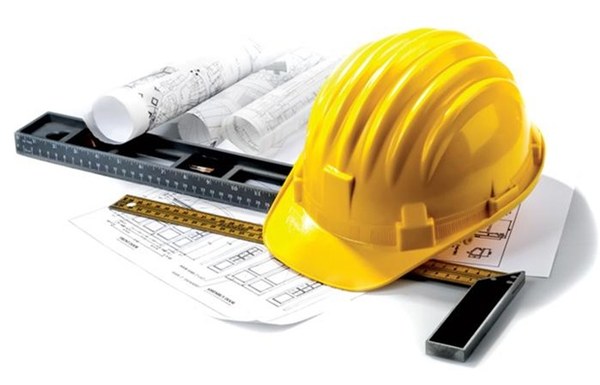Inspections - Commercial
This information will help you through the necessary steps for the construction of a typical apartment, commercial, or public building.

Contact
Please call to schedule an appointment if you need individual attention.
Plan Review
505-924-3320
Plaza Del Sol, Ground Floor
Map
8:00 a.m. to 5:00 p.m., Monday to Friday
Building Inspections, Electrical Inspections, Plumbing Inspections, Mechanical Inspections, Building & Trade Permits
505-924-3320
Plaza Del Sol, Basement, Ste 190
Map
7:30 a.m. to 4:30 p.m., Monday to Friday
Division Manager, James Perez
505-924-3313
Commercial Structure Inspection Process
Procedures for permitting and inspecting a commercial structure:
- The process begins with submission of two sets of plans, specifications, and computations.
- Planning Assistant places the information sheet on the plans.
- Address Verification Specialist establishes the legal address.
- Cashier collects plan check fees and flood plain ordinance fees.
- Document Locator distributes plans for the City Plan Check Process:
- Zoning Review: approves or rejects plans for compliance with zoning code and zoning
auxiliary ordinances, refuse ordinance and establishes park dedication fee. - International Building Code Review: approves or rejects plans for compliance with
building code, fire protection, structural, seismic, accessibility and auxiliary codes. - Plumbing, Mechanical, & Electrical Review: approves or rejects plans for compliance
with plumbing, mechanical, electrical, energy conservation, boiler and elevator codes. - Transportation Development Review: approves or rejects plans for traffic safety, curb
cuts, parking lot access, clear sight corners, etc. - Environmental Health Review: approves or rejects plans for compliance with food
protection, swimming pool & air pollution ordinances, etc. - Hydrology Review: determines if the drainage plan/report (separate submittal) has been
approved or rejected. - Fire Marshal Review: approves or rejects plans for compliance with International Fire
- Code, fire hydrant requirements, and auxiliary fire codes.
- Solid Waste Review: determines if requirements for solid waste receptacles are met.
- Zoning Review: approves or rejects plans for compliance with zoning code and zoning
- Document Locator phones the designer to notify that the City Plan Check Process has been completed.
- Designer reviews plans for comments technical plan reviewers, corrects plans and presents plans to each city agency for approval sign-off.
- Document Locator verifies and coordinates with the designer that all approvals are secured.
- Designer notifies the contractor that the plans have been approved and the building permit is ready to be issue.
- Contractor comes to the Permit Counter, located at 600 Second Street NW, to request permit issuance from the Permit Technician.
- Contractor goes to the Cashier for collection of the building permit fee.
- Cashier collects the building permit fee (the park dedication fee, if applicable), verifies contractor’s City Occupation Tax payment and issues the building permit.
- Contractor begins construction and calls for necessary interim inspections during construction progression (foundation, framing, plumbing, mechanical, electrical, insulation, structural, fire protection, etc.).
- Inspectors (building, mechanical, plumbing, electrical) ensure that the building is constructed in accordance with approved plans during construction progression and issues final approvals.
- Zoning, Solid Waste, Environmental Health, Hydrology, and Fire Marshal inspect and approve the final construction.
- Applicant requests a certificate of occupancy after all the approvals have been secured.
- Planning Research Coordinator will prepare the Certificate of Occupancy upon the approval of all City agencies.
- A certificate of occupancy will be issued upon verification of compliance with City codes and ordinances.
- Upon completion of the Certificate of Occupancy, the General Contractor and/or owner will post the certificate in a conspicuous place within the business.
