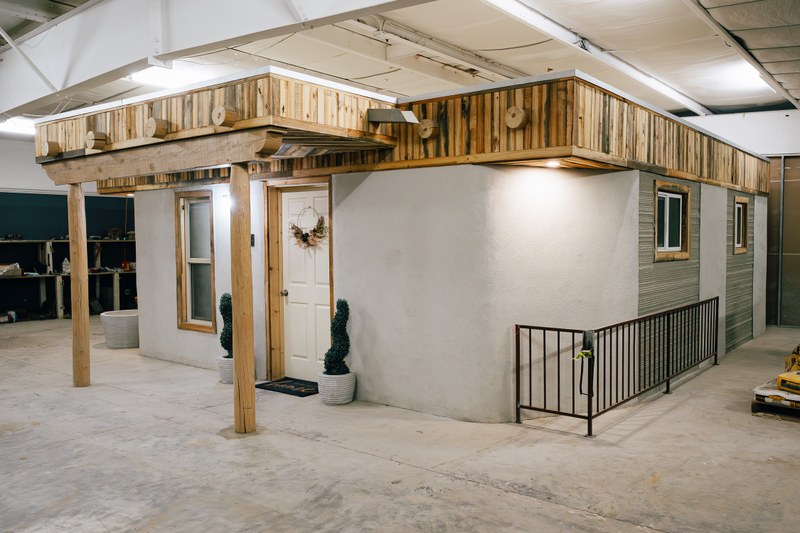
Printable Homes
City’s Planning Department Releases 3D-Printable Casita Construction Plans.
The City of Albuquerque’s Planning Department has released 3D-printable versions of the City’s four free casita construction plan sets.
These plan sets range in size from 450 to 750 square feet and meet the currently adopted building codes and standards. The construction plan sets were donated by Nieto Custom Builders, which will save thousands of dollars for those wanting to add a casita to their property.
“These free plans save money that would have been spent on the design of a 3D printed casita, and they save time when applying for a permit because they satisfy building code requirements,” said Planning Department Director Alan Varela. “Albuquerque’s Planning Department is the first in the nation to offer 12 free plans without any strings attached for Accessory Dwelling Units. We want people to build casitas so more people have decent and affordable places to call home. In order to thrive, our community needs to reasonably grow inwards and upwards now that the era of sprawl is reaching an end.”
In 2023, the City Council passed a set of zoning code changes as part of Mayor Keller’s sweeping Housing Forward initiative to help meet the demand for housing and prepare for growth. The changes allow the construction of casitas in R-1 neighborhoods, making it easier for homeowners to build casitas on their property for a flexible housing option for multigenerational families or households that can benefit from rental income.
To download the free casita construction plans and learn more about the zoning and permitting requirements, visit our Free Casita Construction Plans page.
Casitas, also called “Accessory Dwelling Units” or “ADUs”, are small housing units that are detached accessory buildings with a kitchen, most often on a residential lot.
