North Domingo Baca Park - Aquatics Phase
Updates on the development, planning, design, and construction of the aquatic center at North Domingo Baca Park.
A master plan for North Domingo Baca Park was created and released in February of 2005. This plan included a phased approach to developing the 57-acre park. Nearly every portion of this master plan has been completed – except for the aquatic center.
In August of 2021, the City announced it is moving forward to identify funds to make the aquatic center a reality. Throughout the planning process, many opportunities for public input and discussion were facilitated.
In addition, construction of a new splash pad near the park’s playground, is complete and opened to the public on Labor Day weekend in 2023. Improvements to the existing dog park and east parking lot were completed before the end of the 2021. Two vault toilets, and improved bocce courts were also added to the park in the beginning of 2021. The construction documents are now complete and the project will go out to bid in early 2024.
All project updates - including public meeting notices - will be posted to this page.
Aquatic Center Renderings
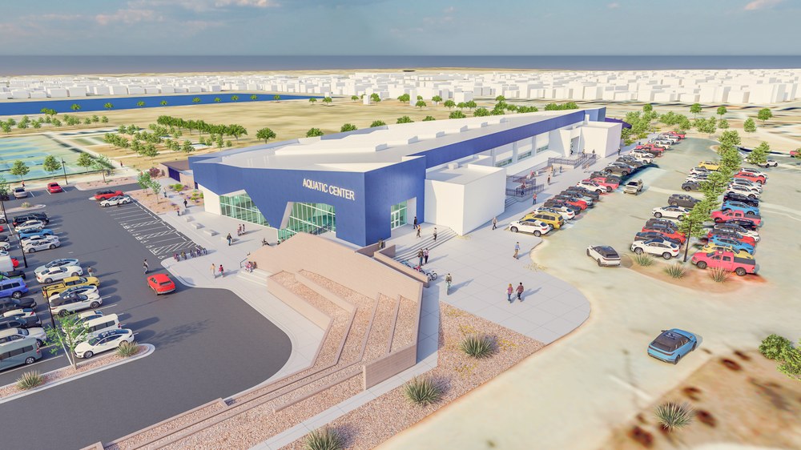
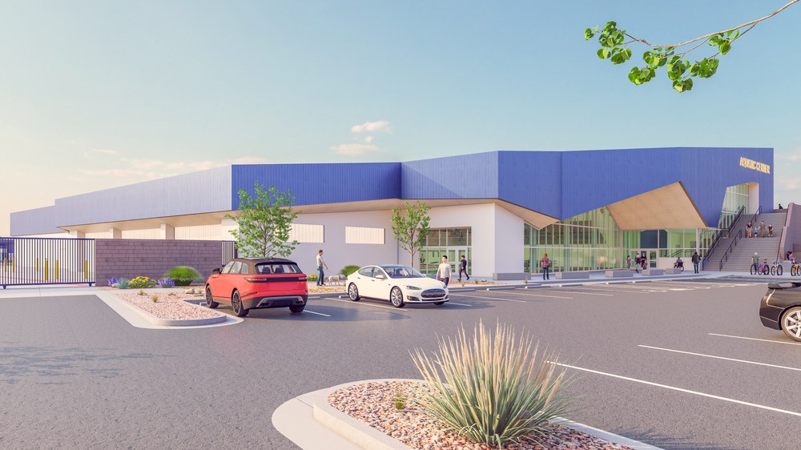
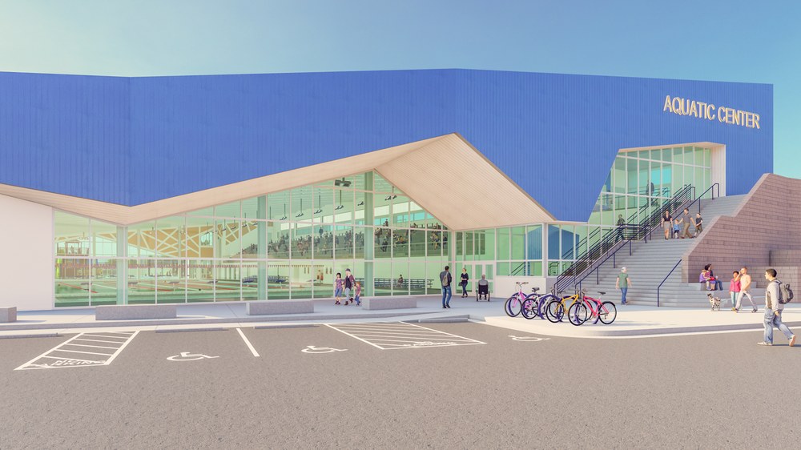
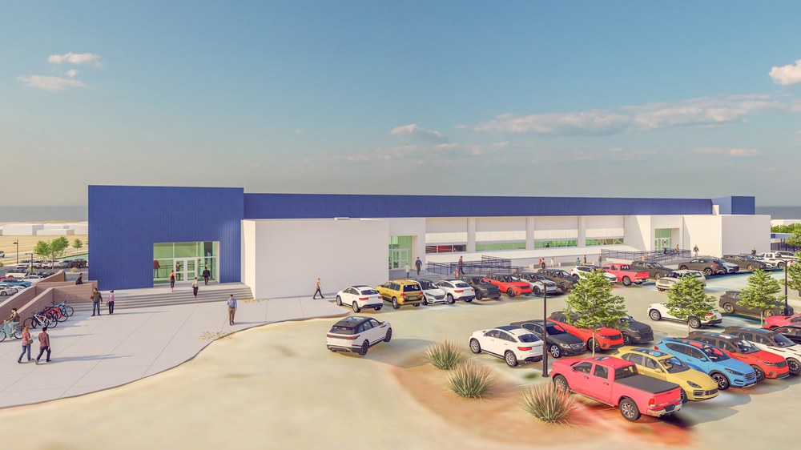
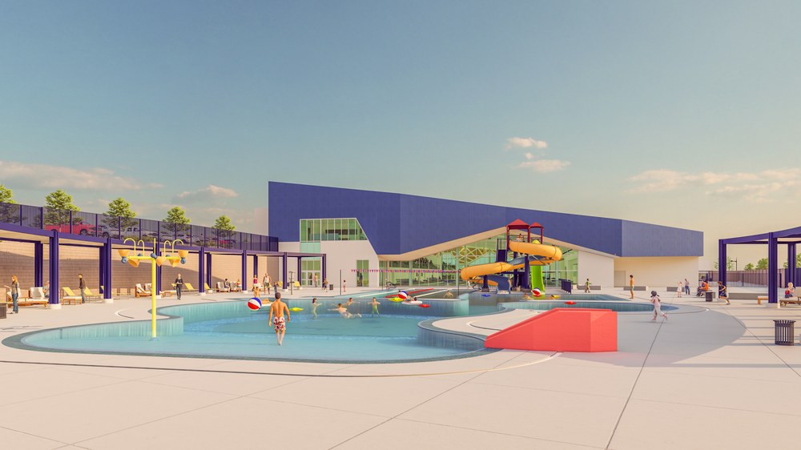
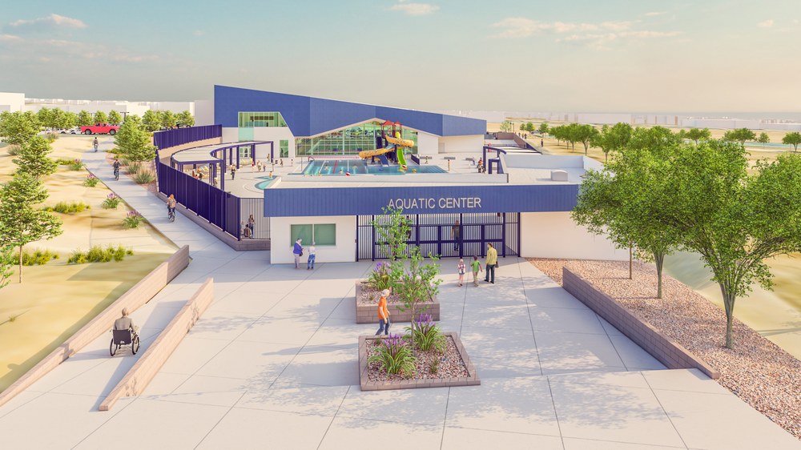
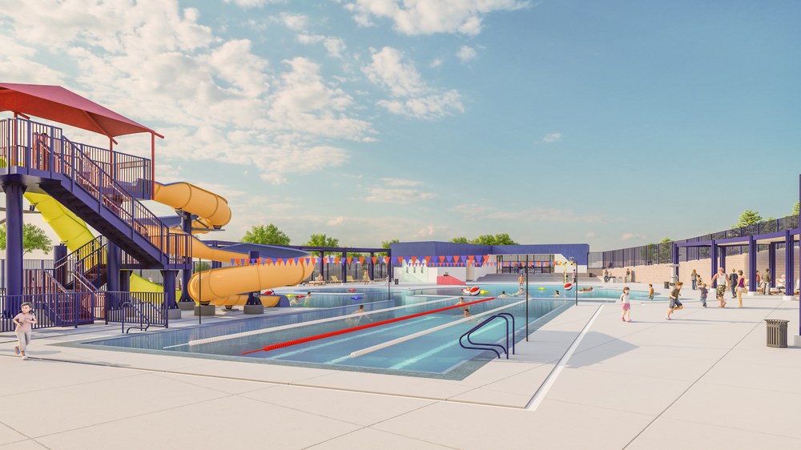
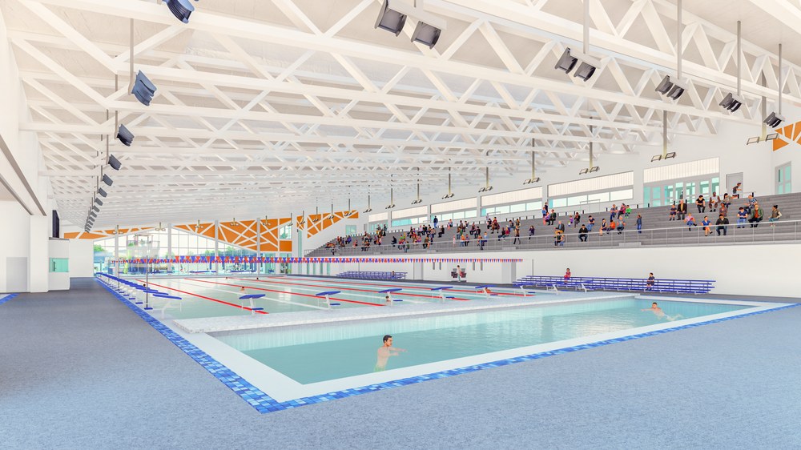
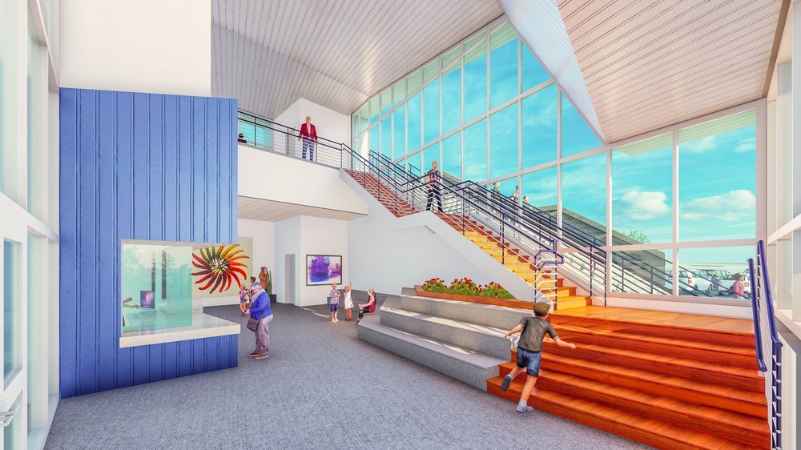
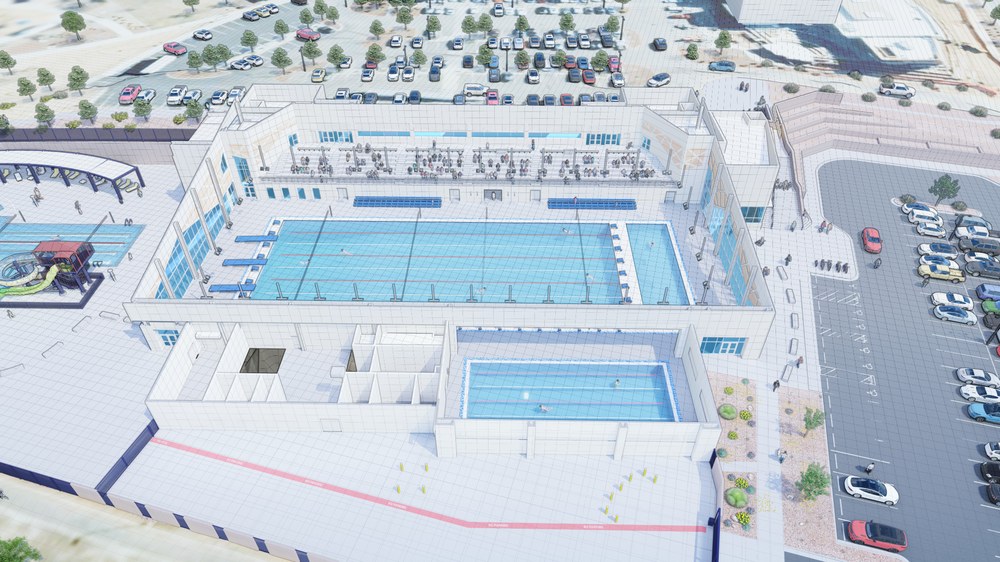
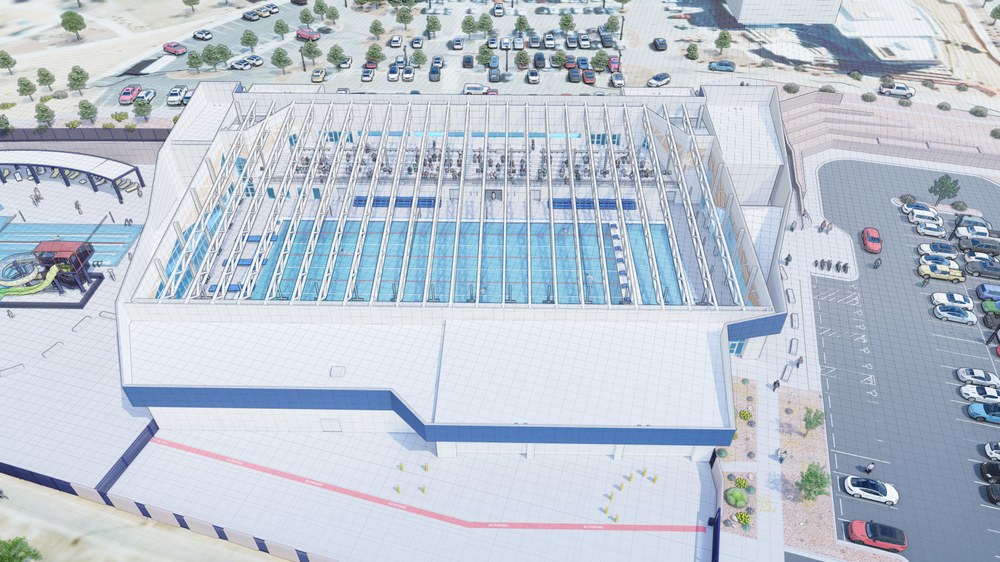
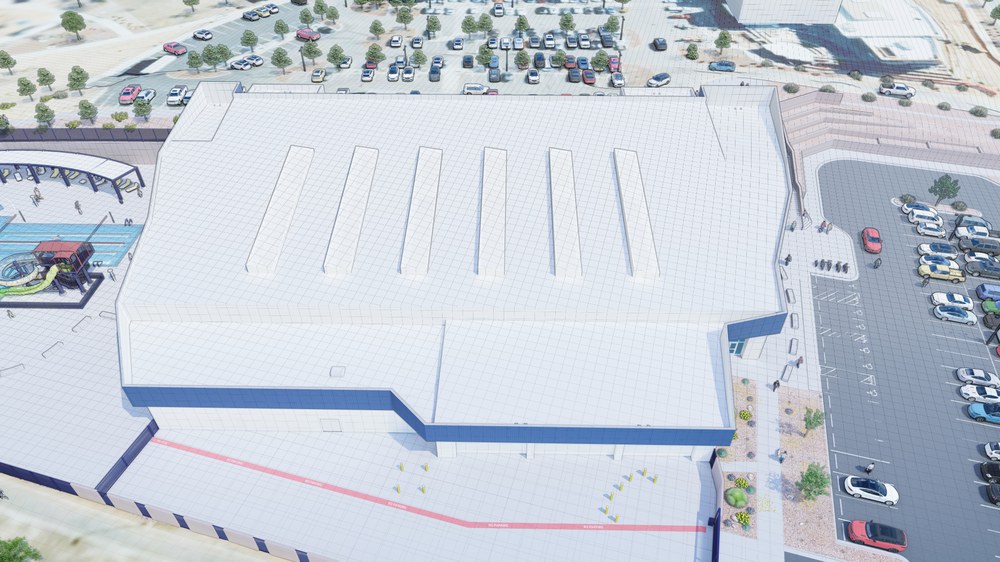
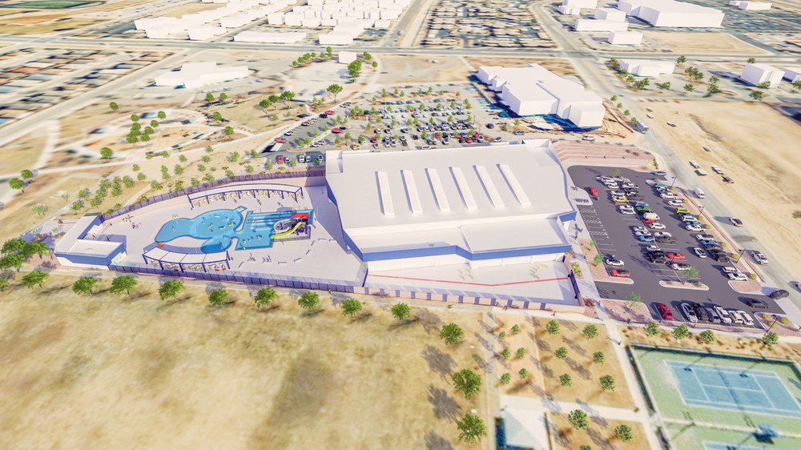
Project Documents:
- COA NDB Splash Pad Schedule
- COA NDB Parking Analysis
- COA NDB Early Pool Comparison
- HZ_COA NDB Aquatics Center Huitt-Zollars Proposal
- Facility Layout
Upcoming events:
Project News:
Press Release: Diving into Construction at North Domingo Baca Aquatic Center
No results were found.
