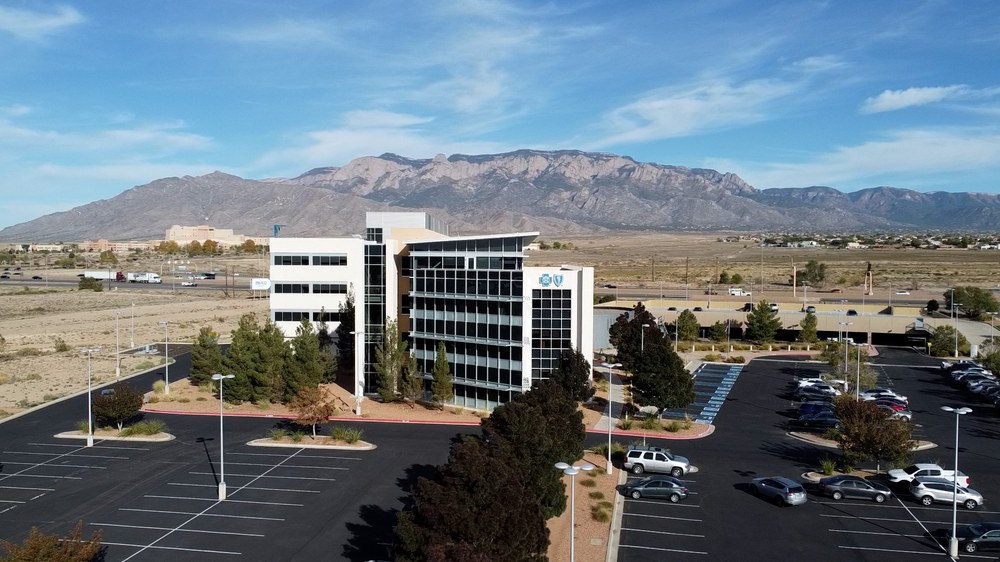
City Adds Climate and Geography as Considerations for Building Design
Update to the IDO part of advancing the Mayor’s sustainability efforts
The City of Albuquerque recently updated the Integrated Development Ordinance (IDO) to ask architects and developers to consider the area’s geography and climate when planning a new building’s design and placement. The City worked with four architects who volunteered to develop this update to the ordinance.
“We hope this change will create buildings that will be more efficient, last longer and have more quality over a longer period of time” says Jolene Wolfley, Associate Director of the Planning Department. “They’re not just nice in the first five or 10 years that they’re new, but they’re wonderful for decades. This is one part of advancing the Mayor’s sustainability efforts.”
These principles are implemented in the design of Albuquerque’s Blue Cross Blue Shield of New Mexico Building on Balloon Fiesta Parkway.

Now when planning a building, designers and developers will fill out an online form to show they have considered such effects as sun, shade, view and position of the site and building design. They also report on the ability to capture views from windows, balconies and patios. It’s a concept as old as our Anasazi ancestors.
“People didn’t have always heating and cooling systems to assist them, so they had to do this,” says Bill Sabatini, retired architect and principal at Dekker/Perich/Sabatini. “And I think this will help influence more developers, more buildings, more designers to do this more frequently. It’s already done by 90 percent of the architectural community that I know.”
City planners say these considerations will help achieve a built environment that is both beautiful and stands the test of time; that over a life cycle of a building, it will cost less to heat and cool buildings, and provide a more pleasant environment for occupants. The Geographic and Climate consideration also advances Mayor Keller’s efforts to achieve a more sustainable future for the city.
A Geographic and Climatic Responsive Evaluation is required for all site plans for commercial projects (except industrial) and multi-family residential greater than 25 units. The evaluation includes a sun and shade analysis. It does not apply to industrial or low-density buildings.
Watch a video on how this Geographic and Climate consideration works here.
