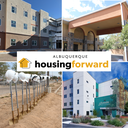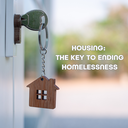A father holds his infant and gives the child a kiss on the cheek.
images

An exterior view down a street featuring a three-level apartment complex painted green, brown, and red. Cars are parked along the side of the access street. The sidewalk in front of the units is lined with trees.

A street view of a three-level apartment complex, painted in brown and yellow. The units are modern with metal accents and have balconies on each unit.

A view of a three-level apartment complex taken from the sidewalk under a covered patio area near the units. A woman in a dark dress walks along the sidewalk, passing multiple vehicles parked along the side of the row in front of the complex. Trees and shrubs line the sidewalks.

An apartment complex in the middle of construction. The complex has been framed and the general structure is complete. Stacks of construction wood and other building materials are organized in the foreground.
Rising Costs of Housing. Nearly half of ABQ renters are 'cost-burdened' meaning they spend over 30% of their income on housing. We need to increase housing supply and diversity of housing types in our city. 4.1% Year over year rent increase in Albuquerque (Jan. 2025). $1,273 Median 2 bedroom rent in Albuquerque (Jan. 2025). 14.6% Median home cost increase from Jan. 2022. $365k Median home price in 2025.

I diagram demonstrating the Building Height Step Down concept. It features two tall rectangles representing buildings on the left-hand side of the diagram, one with "> 30ft." next to it, and the other with "< or = 30 ft." next to it. To the right, there is a small, house-like outline. Just to the right of this is a vertical line with "protected property line" labeled. At the very bottom of the diagram is a horizontal line between the left-hand buildings and the protected property line labeled "regulated lot". Regulated Lot in UC-MS-PT areas: 50 ft.

A close up of two stucco houses.

A residential street with trashcans at the curb.

The drive up entry to a motel that has been converted to housing.

A walkway for motel housing that has sidewalk going around a square planting area with trees and dirt.

housing forward home page graphic

Housing is key graphic

somos rendering

West Mesa Ridge A Rendering
